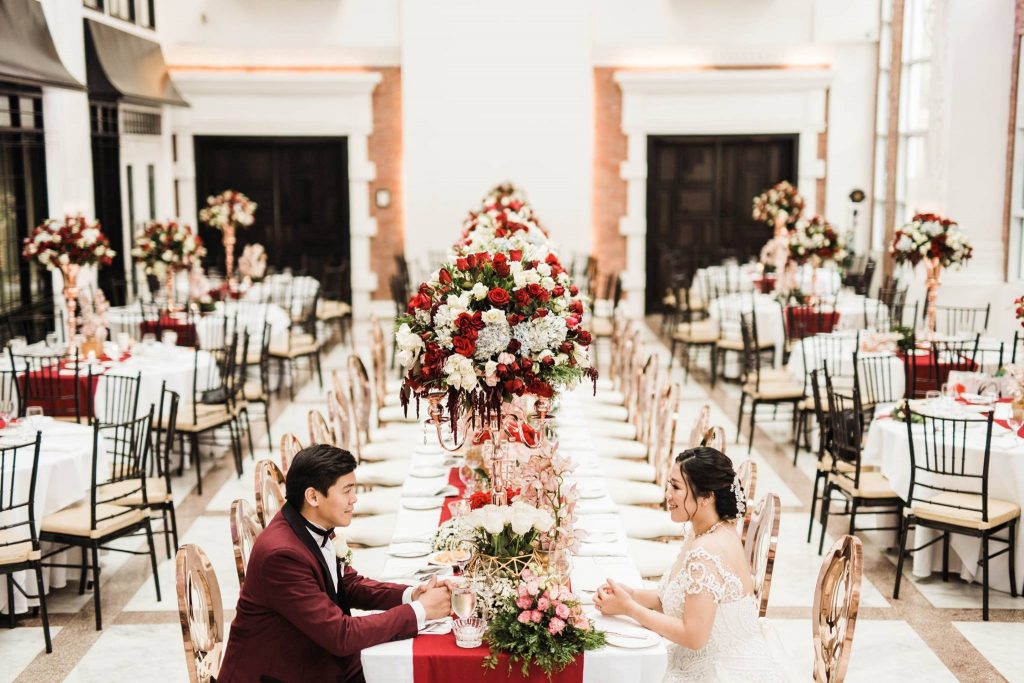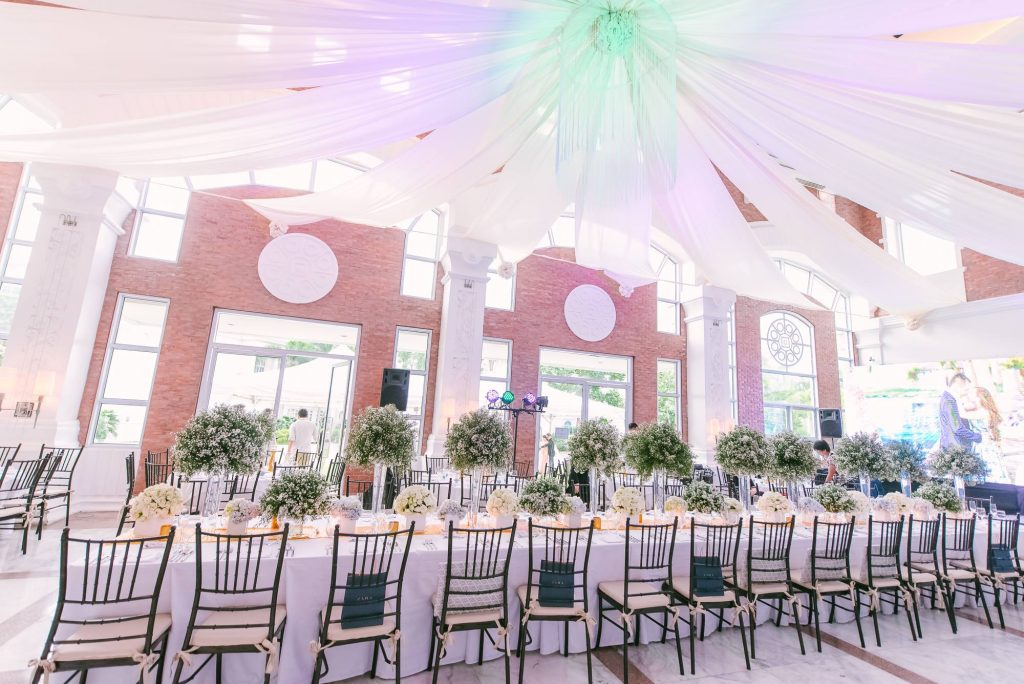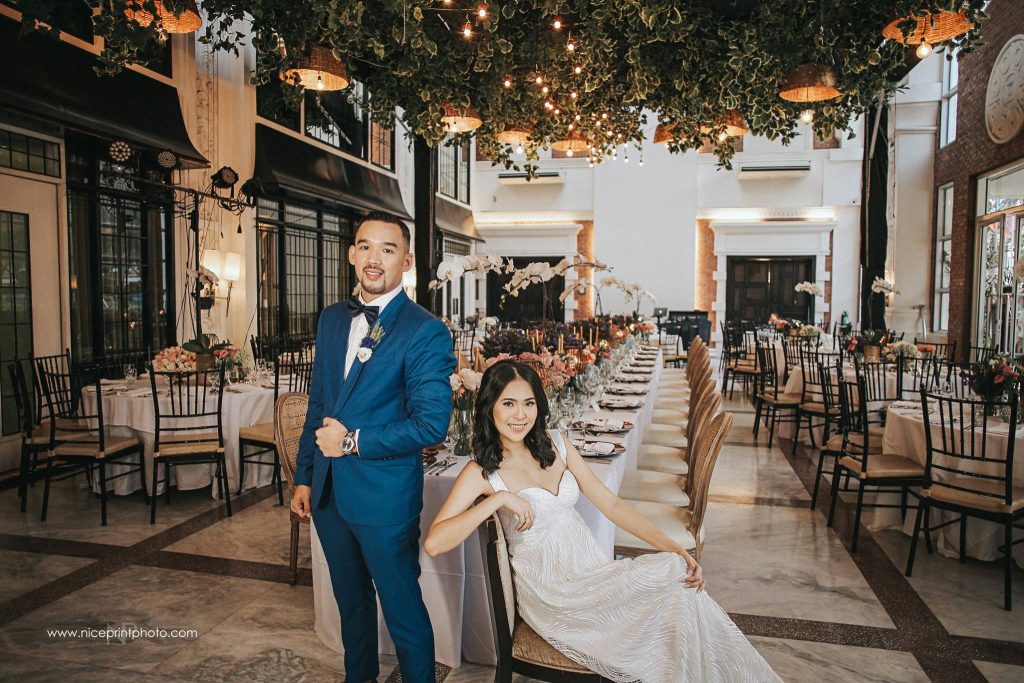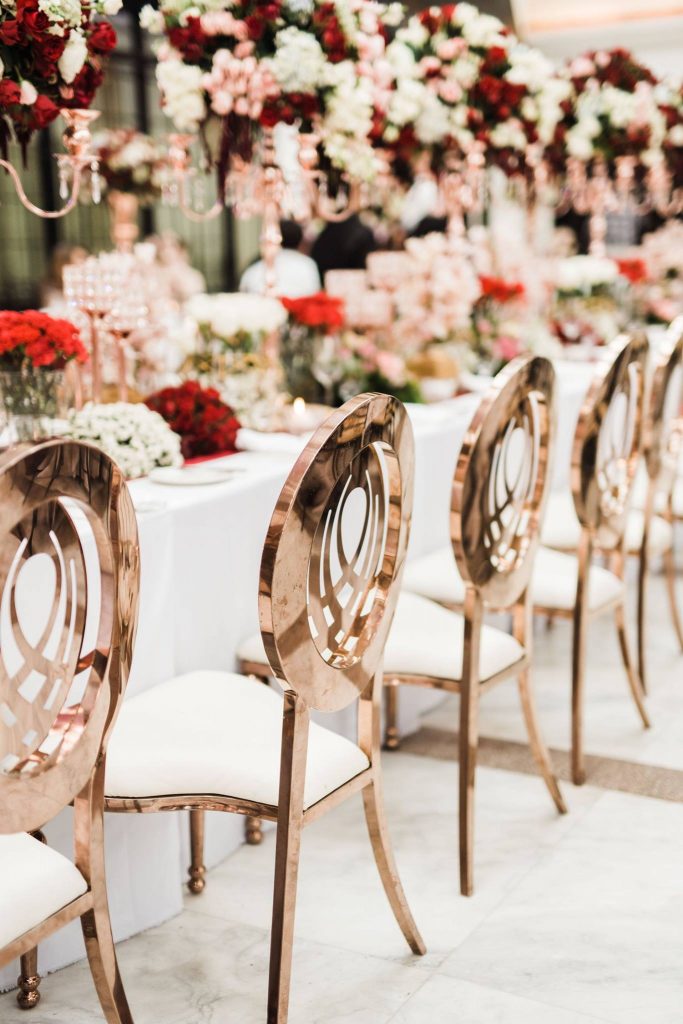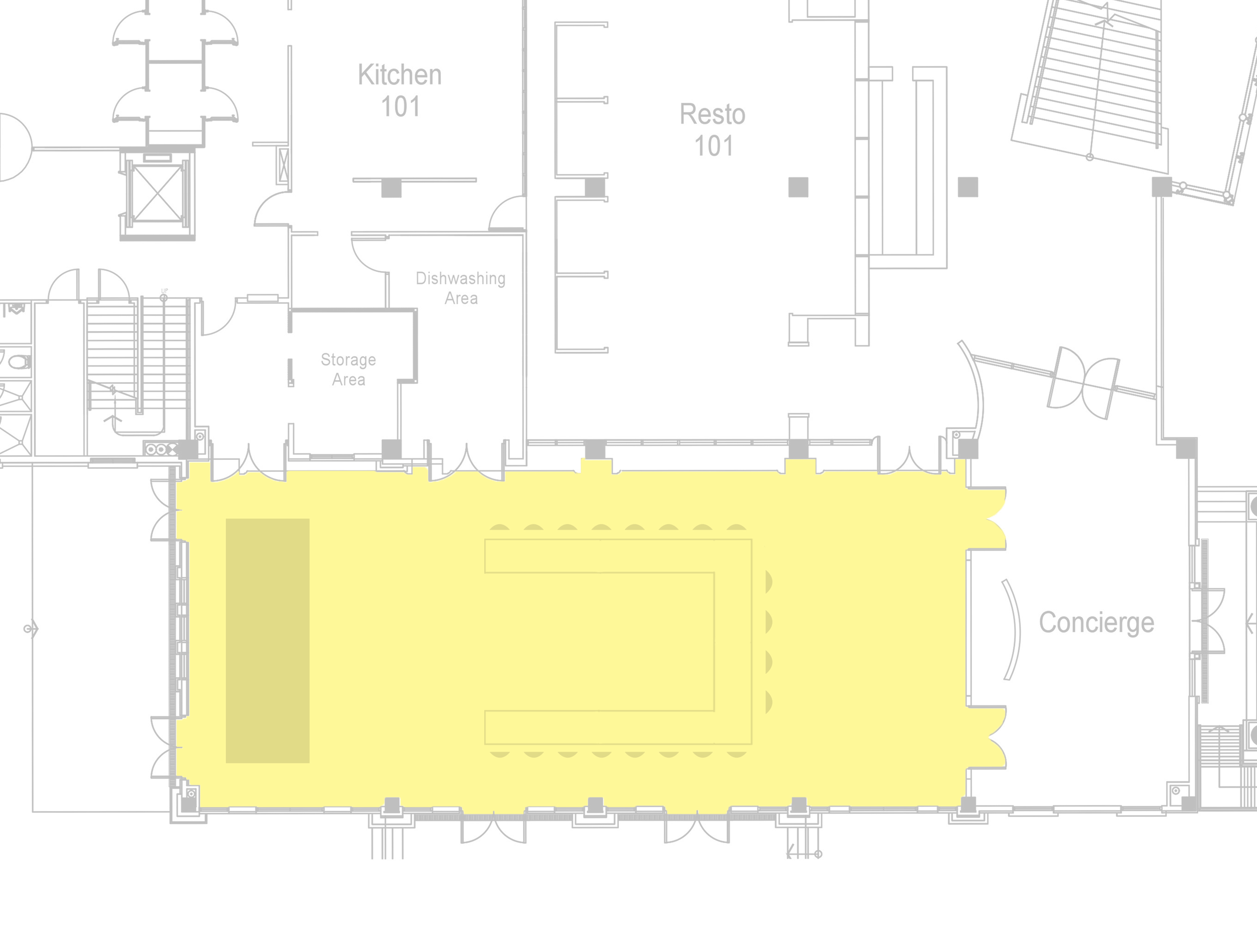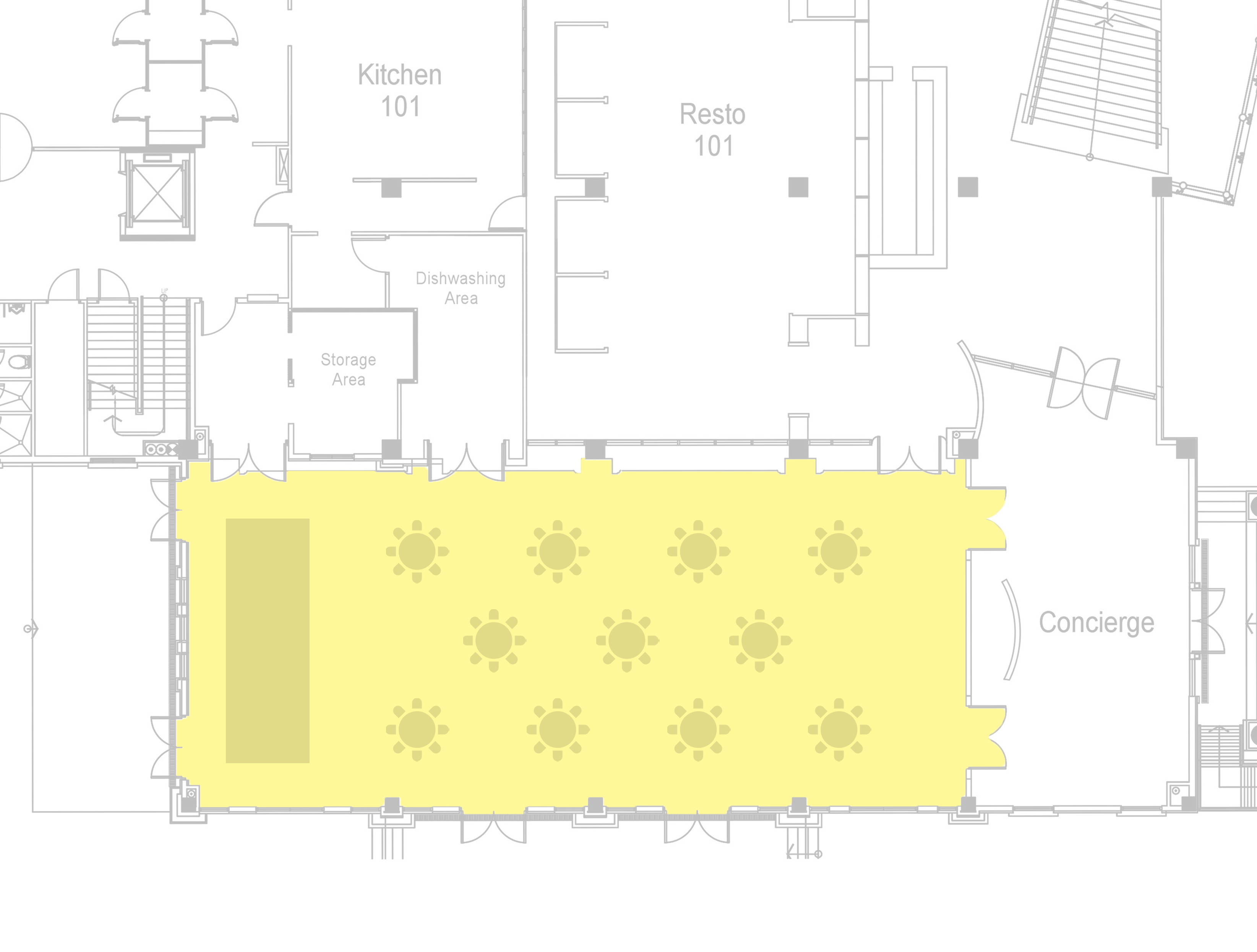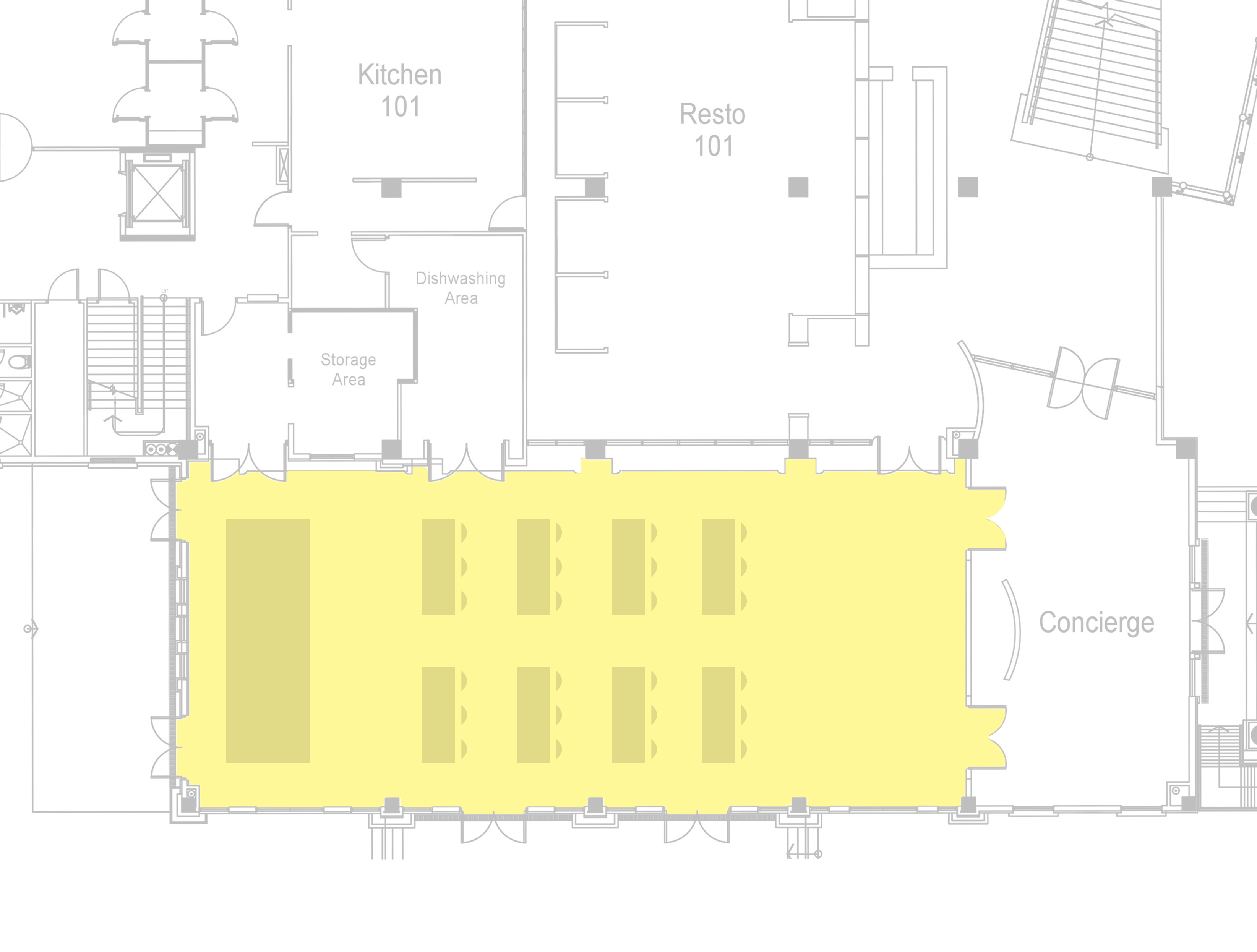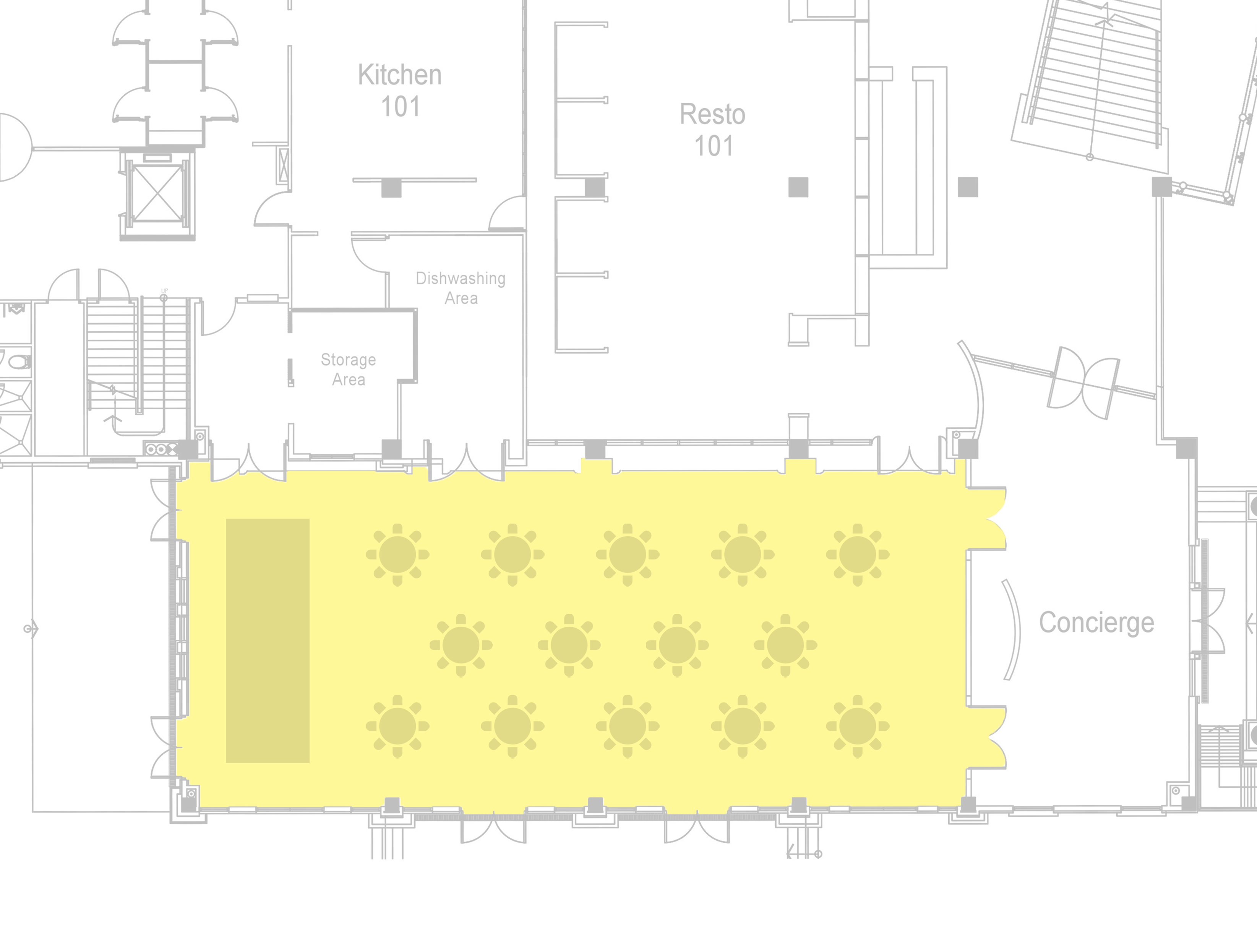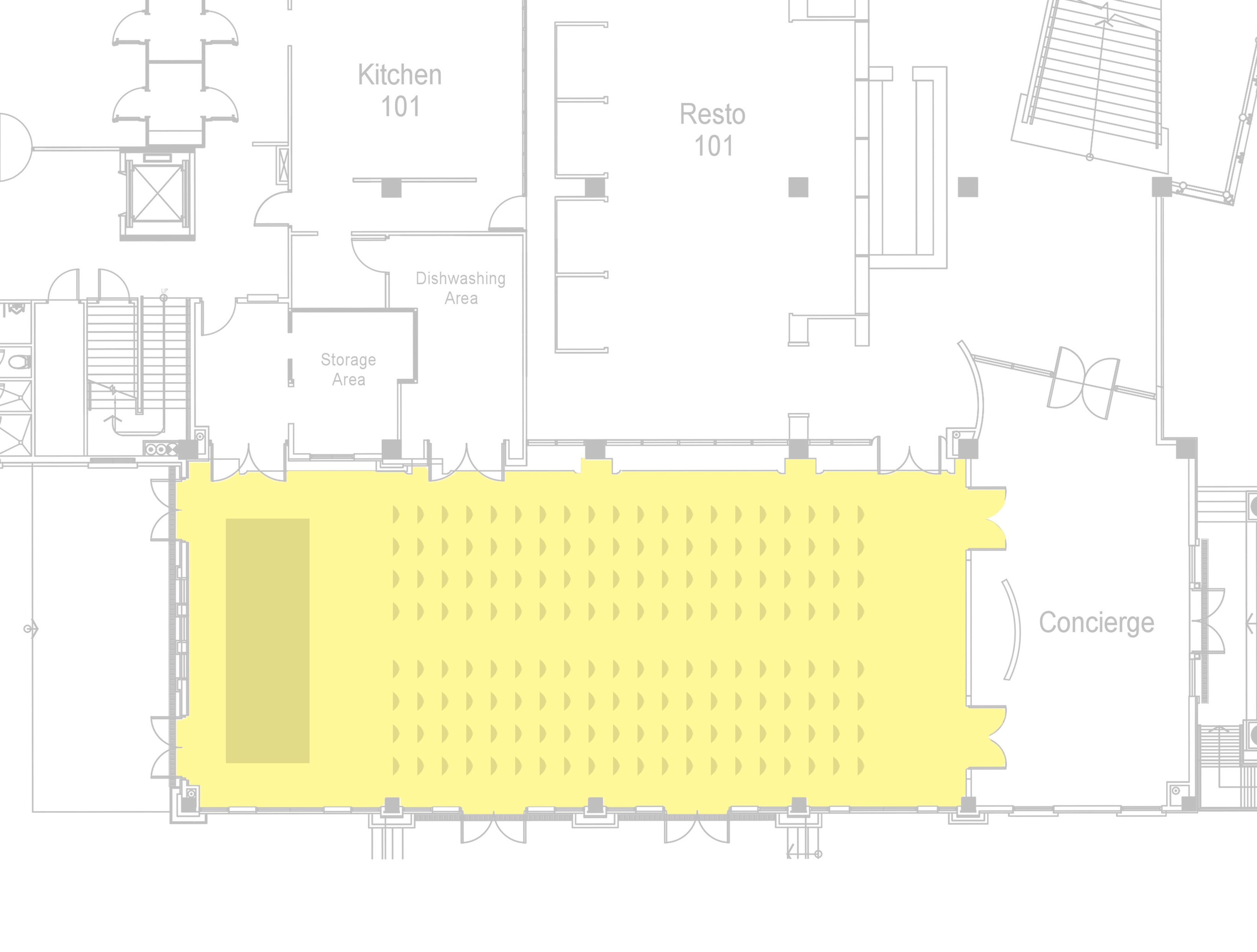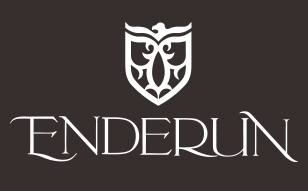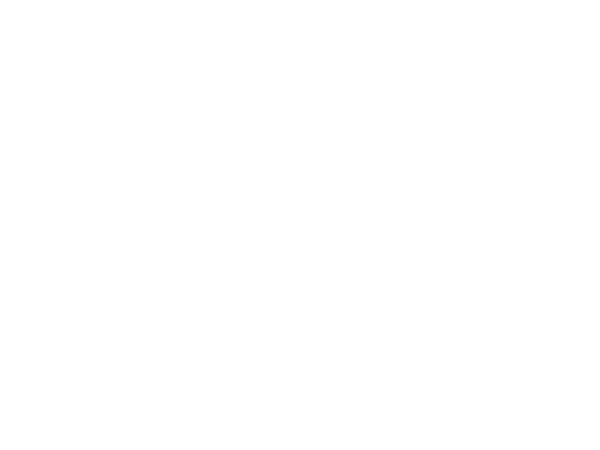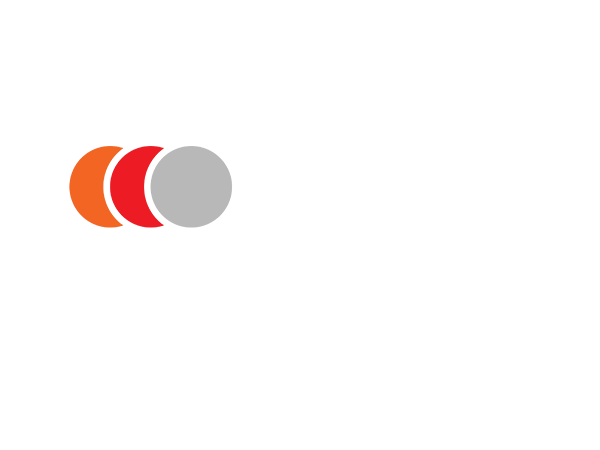THE ATRIUM
GALLERY
AREA
264 SQM
DIMENSIONS
26. 4 m x 10 m
OUTER WALL HEIGHT
10m
ARCH HEIGHT
SET-UP AND CAPACITY
THEATER
200 Pax
COCKTAIL
200 Pax
BANQUET (PLATED)
160 Pax
BANQUET (BUFFET)
120 Pax
CLASSROOM
120 Pax
SET-UP EXAMPLES
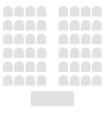
THEATER
Appropriate for large sessions and short lectures that do not require extensive note-taking. This is a convenient setup to use before breaking into discussion or role-playing groups because chairs can be moved.

CLASSROOM (Round Tables)
The most desirable setup for medium to large-size lectures. Tables provide attendees with space for spreading out materials and taking notes.

BANQUET
Generally used for meals and sessions involving small group discussions. A five foot round table seats eight people comfortably. A six foot round table seats 10 people comfortably.

COCKTAILS
Stand-up social function where beverages and light foods are served. Foods may be presented on small buffet tables or passed by servers. May precede a meal function.
VENUE INCLUSIONS
- Four (4) hours use of the venue with air-conditioning
- 6×8 feet stage panels with black skirting
- Basic Sound system (2 speakers & 2 microphones)
- 2000-lumen LCD projector with white screen
- 1 unit of podium
- The Atrium Courtyard
- Electricity up to 70 amperes
- 10 reserved parking slots
- Designated smoking area
- Holding room
- Four (4) hours ingress, one (1) hour egress
FLOOR PLAN




