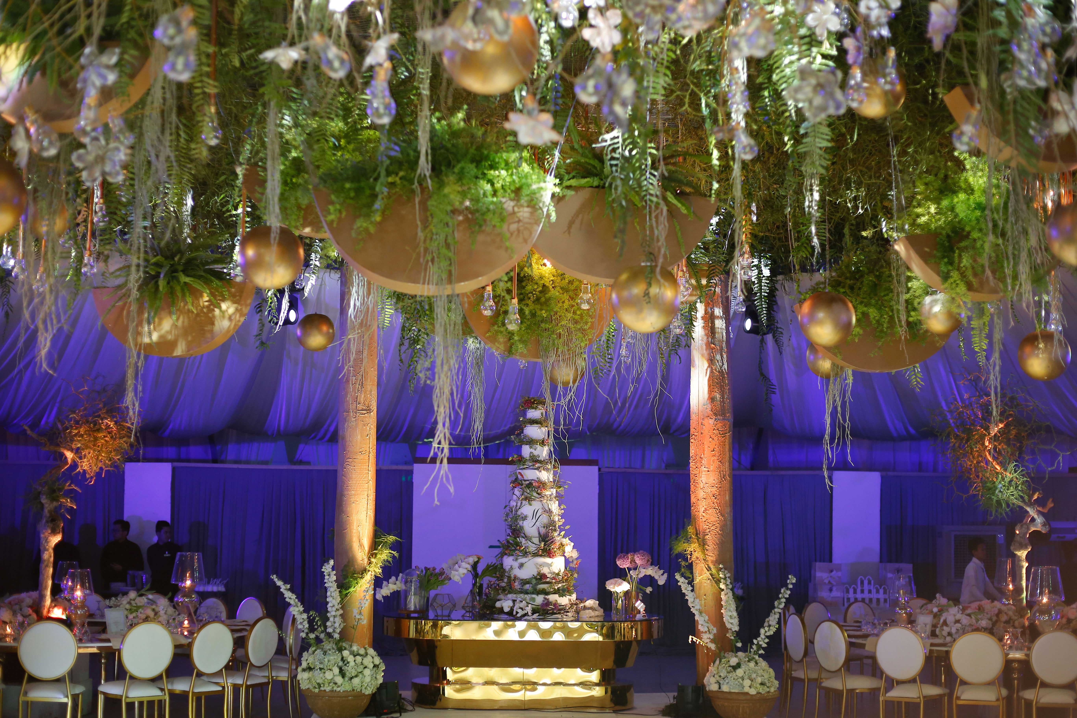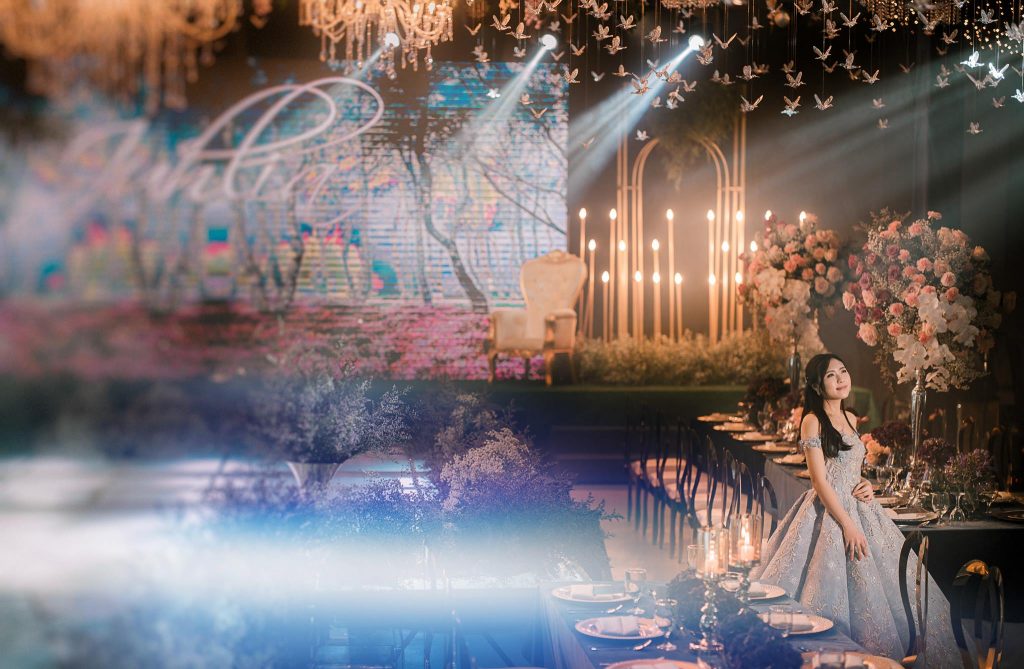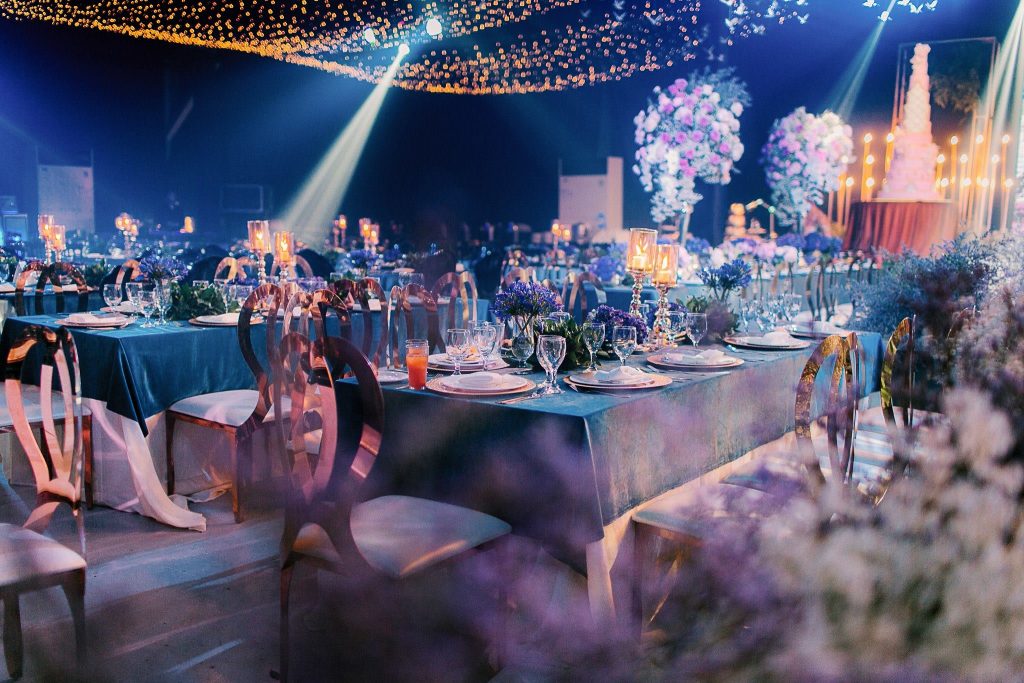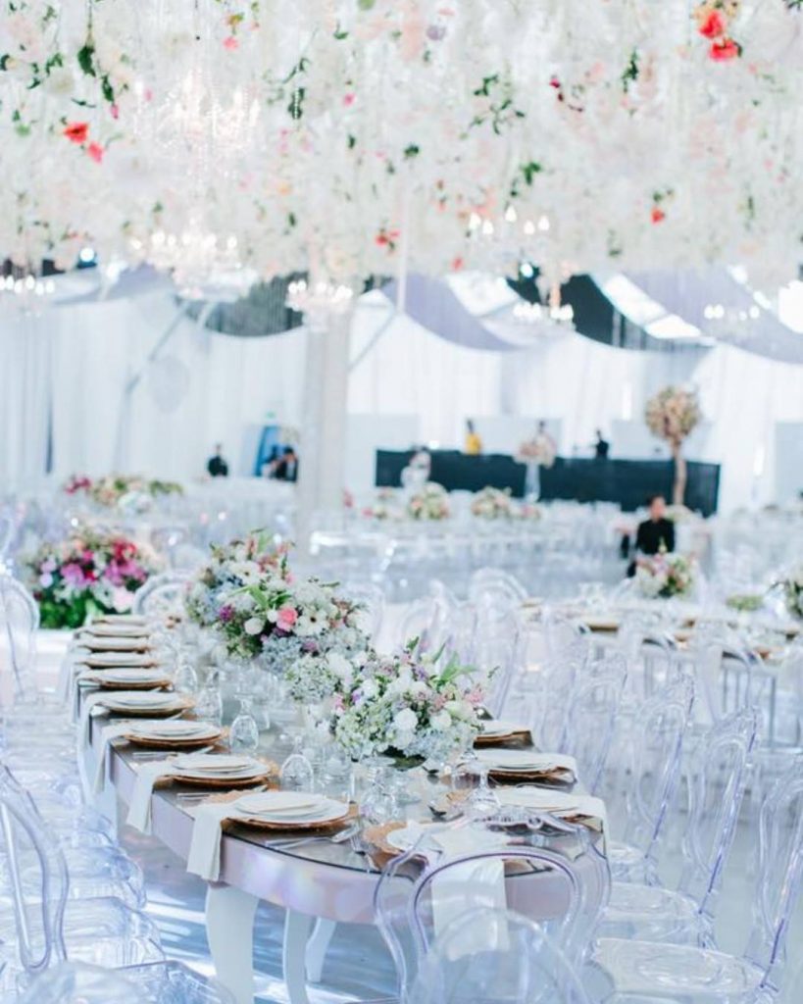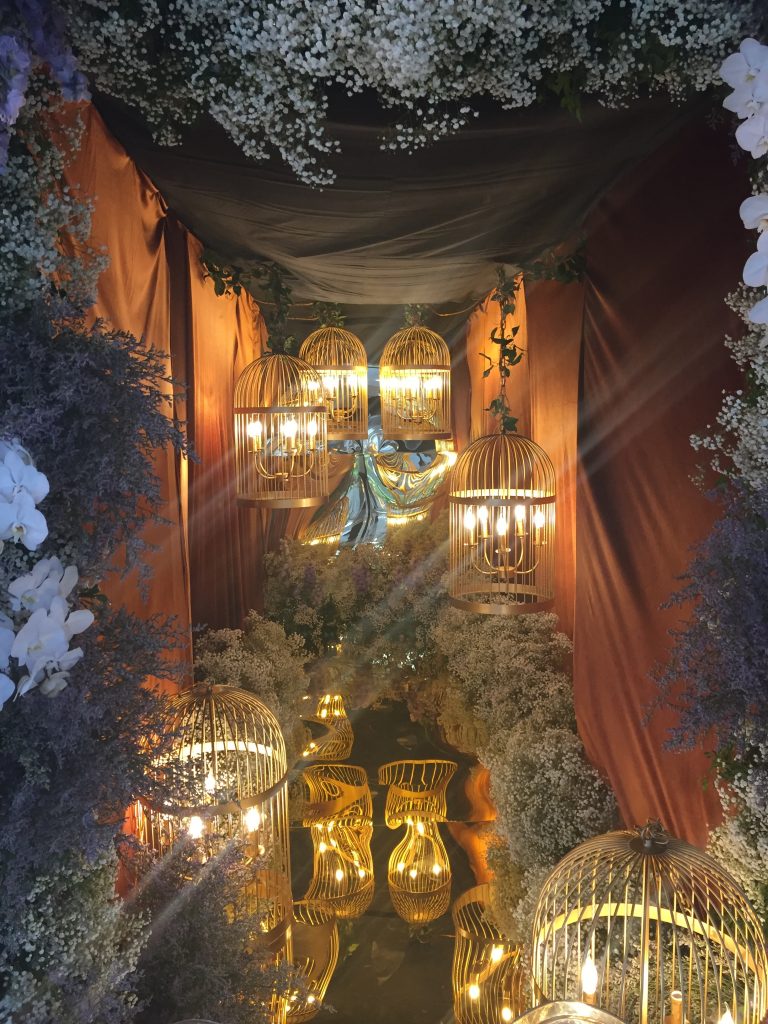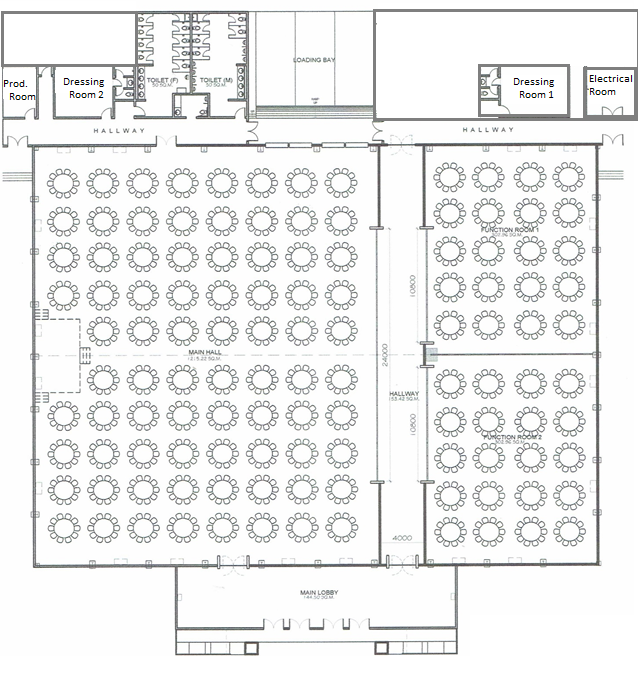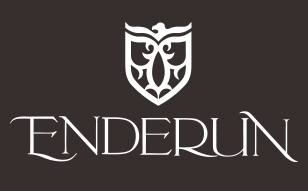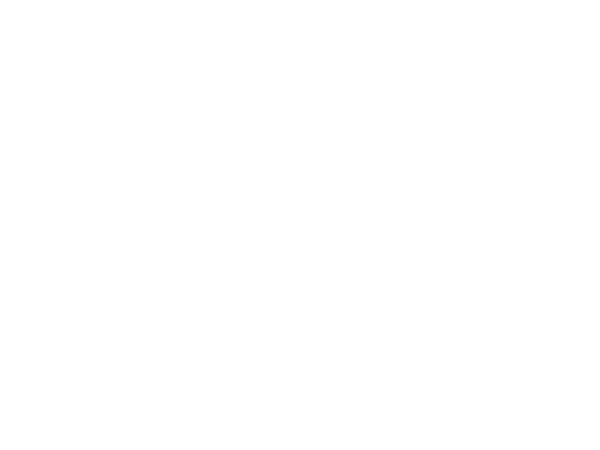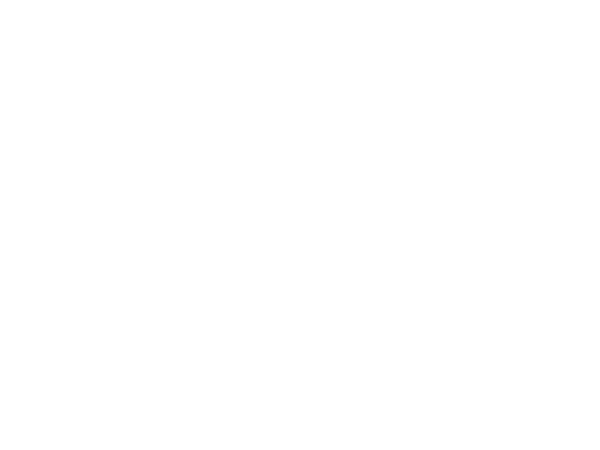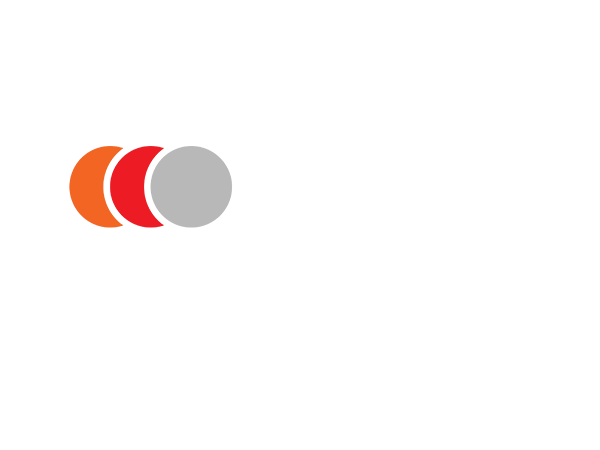THE ENDERUN TENT
Azuela Cove, Davao
GALLERY
AREA
DIMENSIONS
OUTER WALL HEIGHT
ARCH HEIGHT
SET-UP AND CAPACITY
| FUNCTION ROOMS | Size | Round Tables | Theater | Classroom | U-Shape | Cocktail | |
|---|---|---|---|---|---|---|---|
| Area (sqm) | Max. Number of persons (w/o stage) | ||||||
| Whole Tent | 2,000 | 1,300 | 2,000 | 1,000 | – | 1,500 | |
| Main Hall | 1,215 | 800 | 1,200 | 650 | – | 1,000 | |
| FR 1 & 2 | 604 | 400 | 600 | 300 | – | 500 | |
| FR 1 | 302 | 200 | 300 | 150 | 80 | 250 | |
| FR 2 | 302 | 200 | 300 | 150 | 80 | 250 | |
| MEETING ROOMS | Size | Boardroom Set-up | Theater | Classroom | |||
| Area (sqm) | Max. Number of persons | ||||||
| Dressing Room 1 | 35 | 12 | 25 | 6 | |||
| Dressing Room 2 | 31 | 12 | 25 | 6 | |||
| Production Room | 25 | 10 | 12 | 4 | |||
SET-UP EXAMPLES
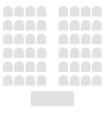
THEATER
Appropriate for large sessions and short lectures that do not require extensive note-taking. This is a convenient setup to use before breaking into discussion or role-playing groups because chairs can be moved.

CLASSROOM (Round Tables)
The most desirable setup for medium to large-size lectures. Tables provide attendees with space for spreading out materials and taking notes.

BANQUET
Generally used for meals and sessions involving small group discussions. A five foot round table seats eight people comfortably. A six foot round table seats 10 people comfortably.

COCKTAILS
Stand-up social function where beverages and light foods are served. Foods may be presented on small buffet tables or passed by servers. May precede a meal function.
VENUE INCLUSIONS
FLOOR PLAN



